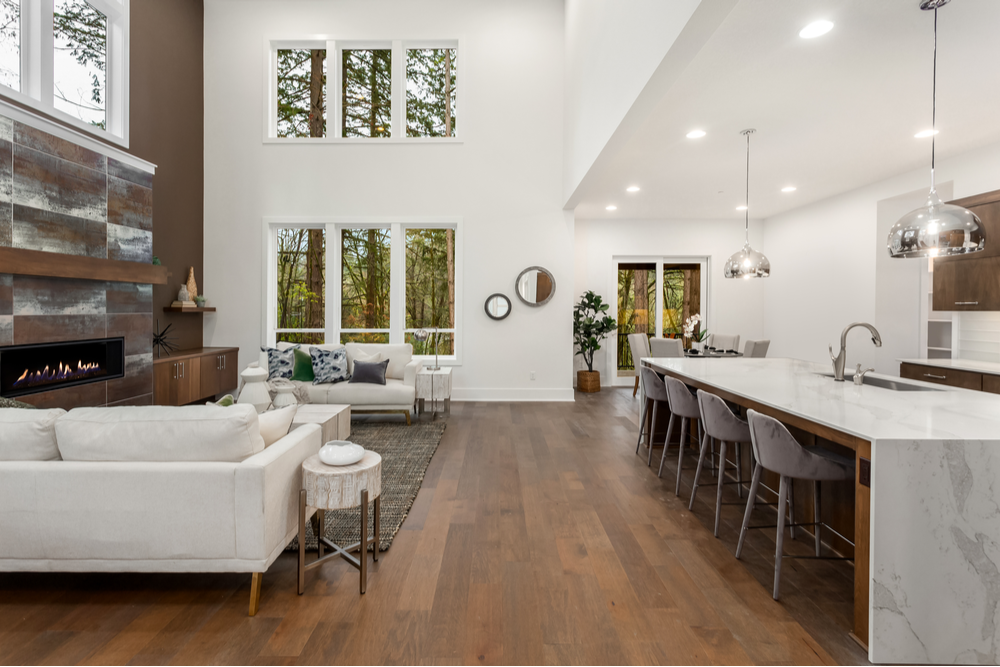As winter transitions to spring, many homeowners start to think about home remodeling projects. The kitchen is at the top of most lists because people realize post-holidays that their kitchens can’t handle large gatherings. While designing your kitchen remodeling plan, you should consider an open floor. With a closed floor, often seen in older homes, walls separate each area or room of the home. With an open plan, you remove all or part of the non-load bearing ones between rooms to create a partial or complete open floor plan, respectively.
Open floor plans are a fantastic way to create more space and alter the look and feel of your kitchen. Consider the following ways that open floor plans are a better investment than enclosed ones:
Extra Preparation and Cooking Areas
When you free up space in your kitchen, you can add or expand existing prep and cooking areas. For example, you might install an island that provides you with not only an additional countertop but also a secondary sink, storage drawers, bins, or even a pull-out, under-counter cutting board. You might also use the space to install an oven with French doors, convection oven, espresso machine, wine cooler, large built-in pantry, or additional countertop appliances.
Improves Floor Traffic and Overall Safety
One of the biggest problems in a small kitchen is that the space makes it difficult for more than one or two people to use the kitchen at the same time, which often results in floor traffic congestion and injuries. People pull open doors when someone else is trying to move around, which often causes accidental blows to the head or arms. With an open plan, you can make floor spaces between prep areas wider or move these areas so that they’re not close together. You can also move the refrigerator further away from busy prep, cooking, and storage areas.
Makes Space Feel Wider and Brighter
A closed floor plan can make a kitchen, especially if it’s designed with dark colors or small or no windows, feel cramped and uninviting. When you open up the floor, the room looks and feels a lot larger even if you’ve only actually added a small amount of space to it with the removal of a wall. The space also feels or becomes brighter because of light from windows and fixtures in an adjoining room or room. You can recreate these effects even if you only partially open up the floor plan by turning a floor-to-ceiling wall into a half or “knee” wall or narrow breakfast bar.Creates Room for Comfort Zones
When you add extra space between rooms, you give yourself plenty of opportunities to create the kitchen of your dreams that contains more than cooking and storage features. For example, beyond a center island or breakfast bar with stools, you might install bookcases and a reading and nap spot between the kitchen and dining or living room. If you have enough space in the kitchen, you might install a breakfast nook that features a convenient fold-down wall table with foldaway chairs or a standard nook or small kitchen table with storage benches and a large picture window.
Guarantees Room for Family and Guests
Some homeowners don’t realize that they can invite more people into their homes if they have an open kitchen floor plan. Without walls and doors between rooms getting in the way, everyone can more easily follow conversations. People in an adjoining dining or living room can enjoy easy-to-hear discussions with people in the kitchen. The flow of traffic also improves because everyone can move around better and maintain personal space. Extra counters, tables, and seating also mean that you can have more people actually in the kitchen at the same time while you cook, which makes it easier to catch up with family, friends, and others before a meal begins.
At Personal Touch Contracting, we’re proud to offer our neighbors affordable, high-quality, total kitchen remodeling in Orange County, FL. Our experienced team does more than perform tear-outs and new construction services related to electrical, lighting, and plumbing systems, flooring, windows, and doors. We provide comprehensive design services so that the vision you have of your dream kitchen can become as real as possible. We also provide custom cabinet-building and countertop services.
For more information about our kitchen remodeling services in Winter Park, FL or to request a free quote, contact us today.


